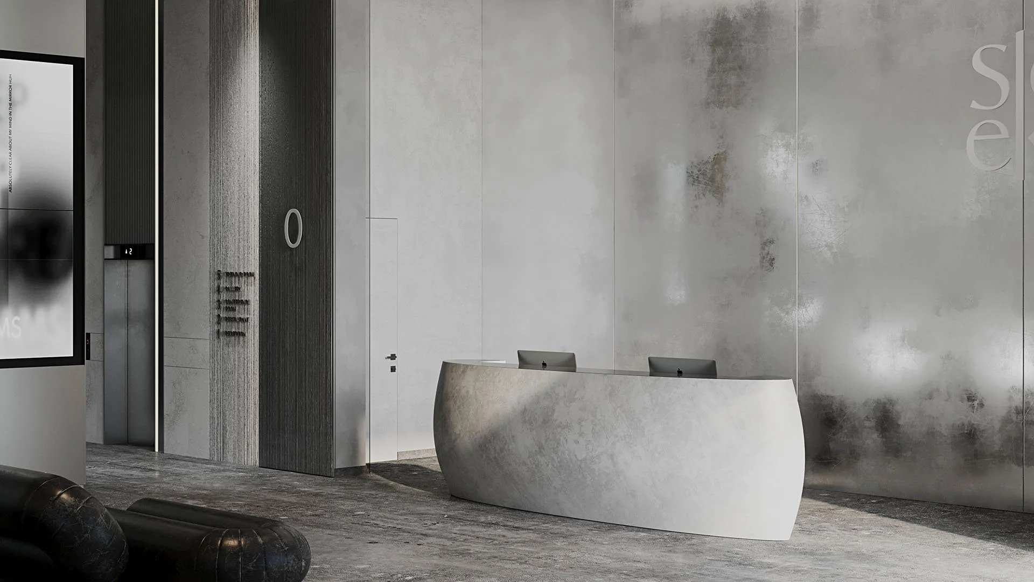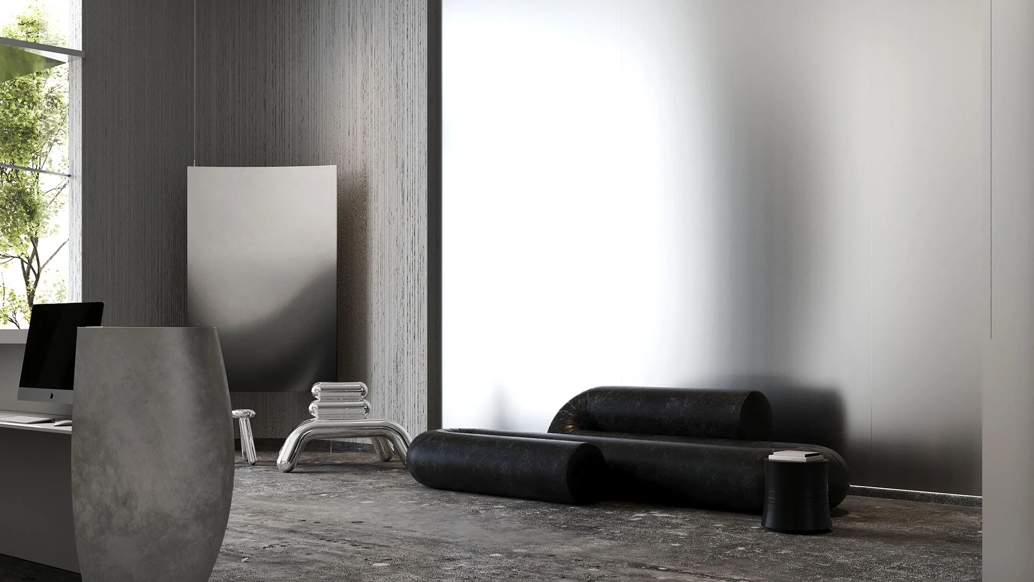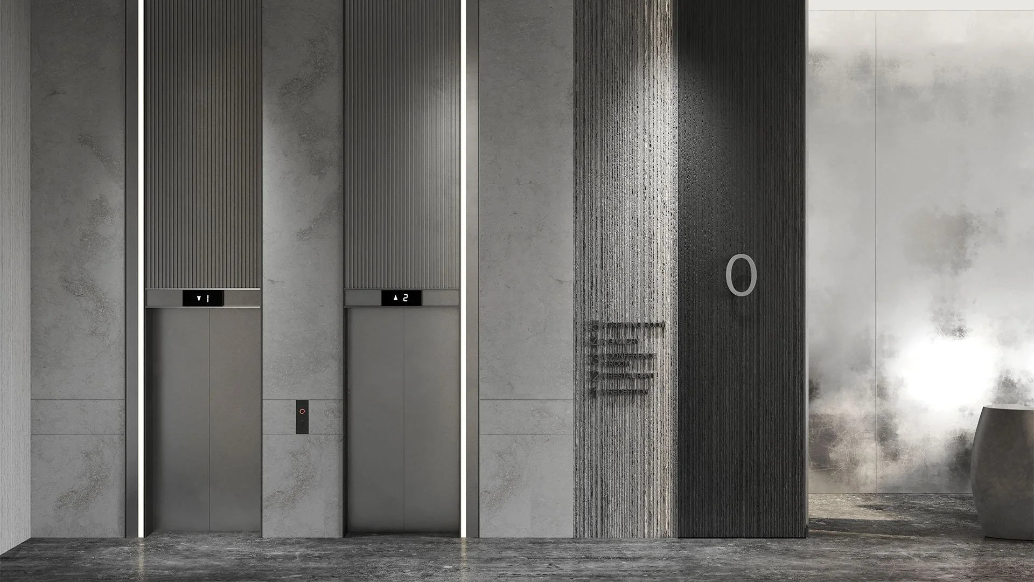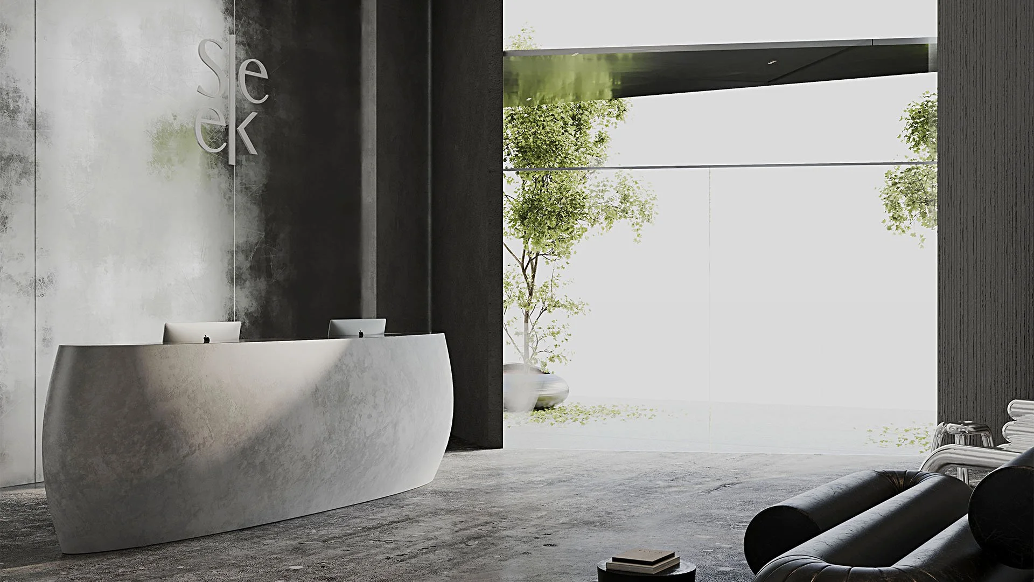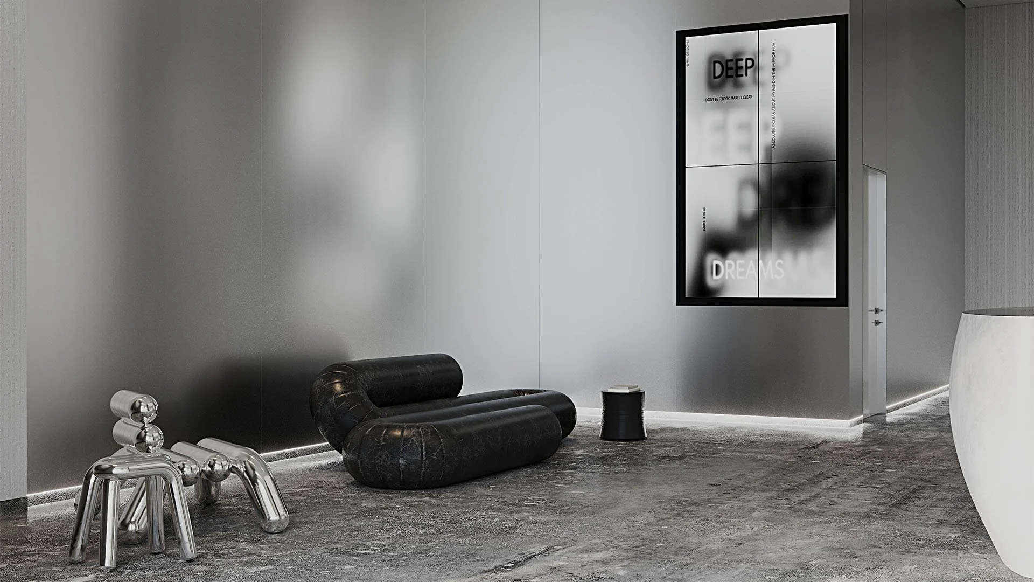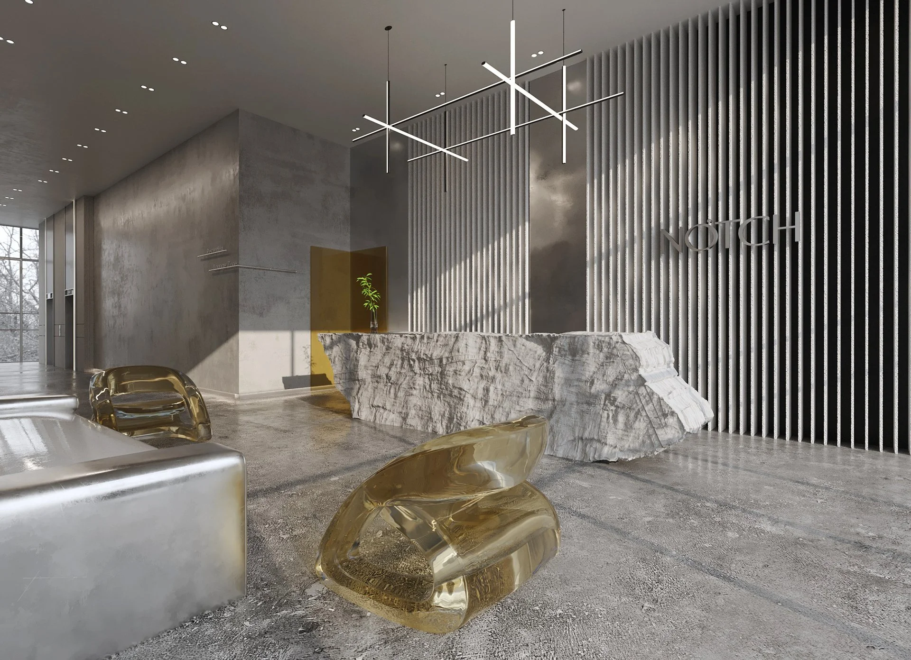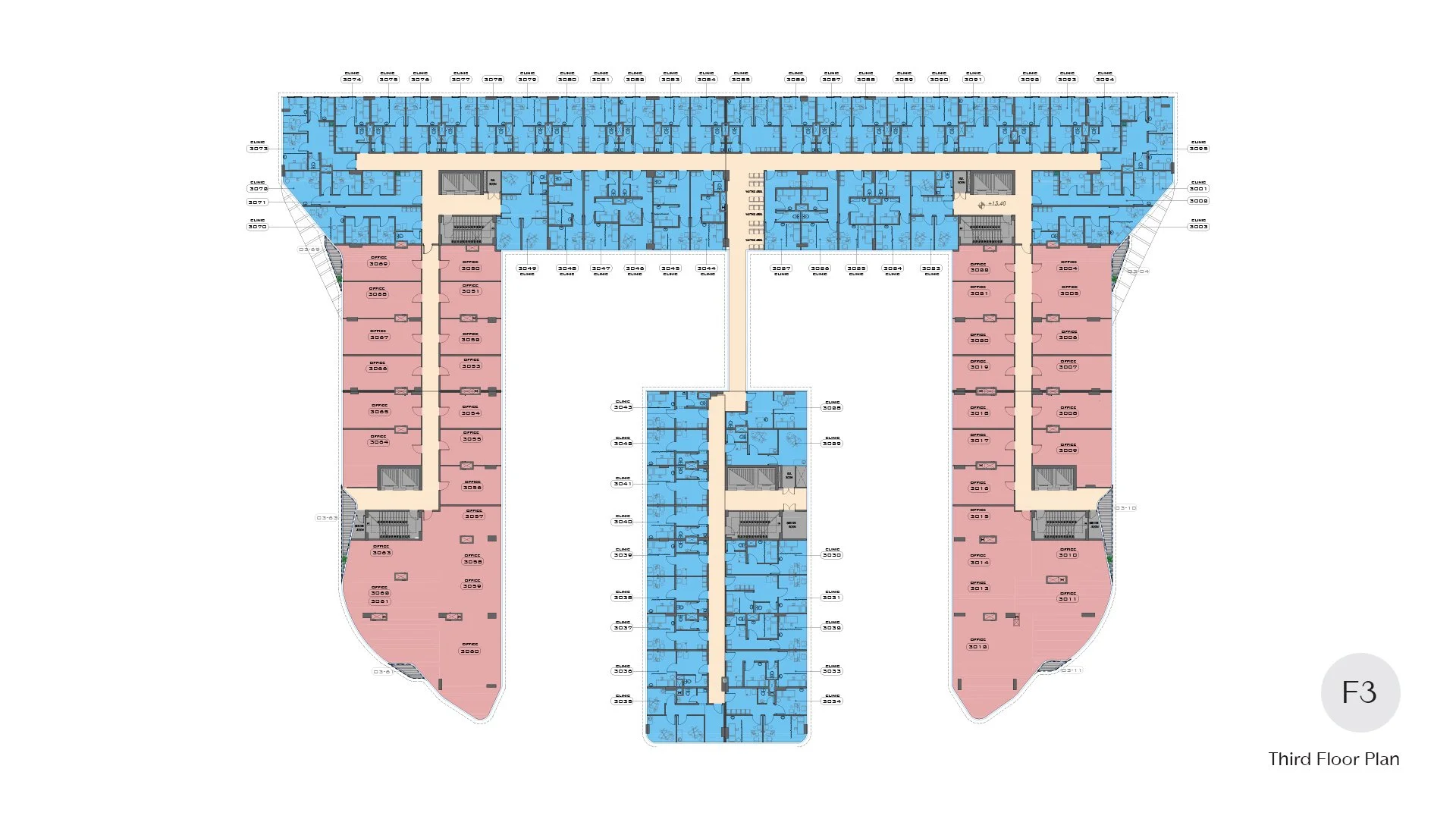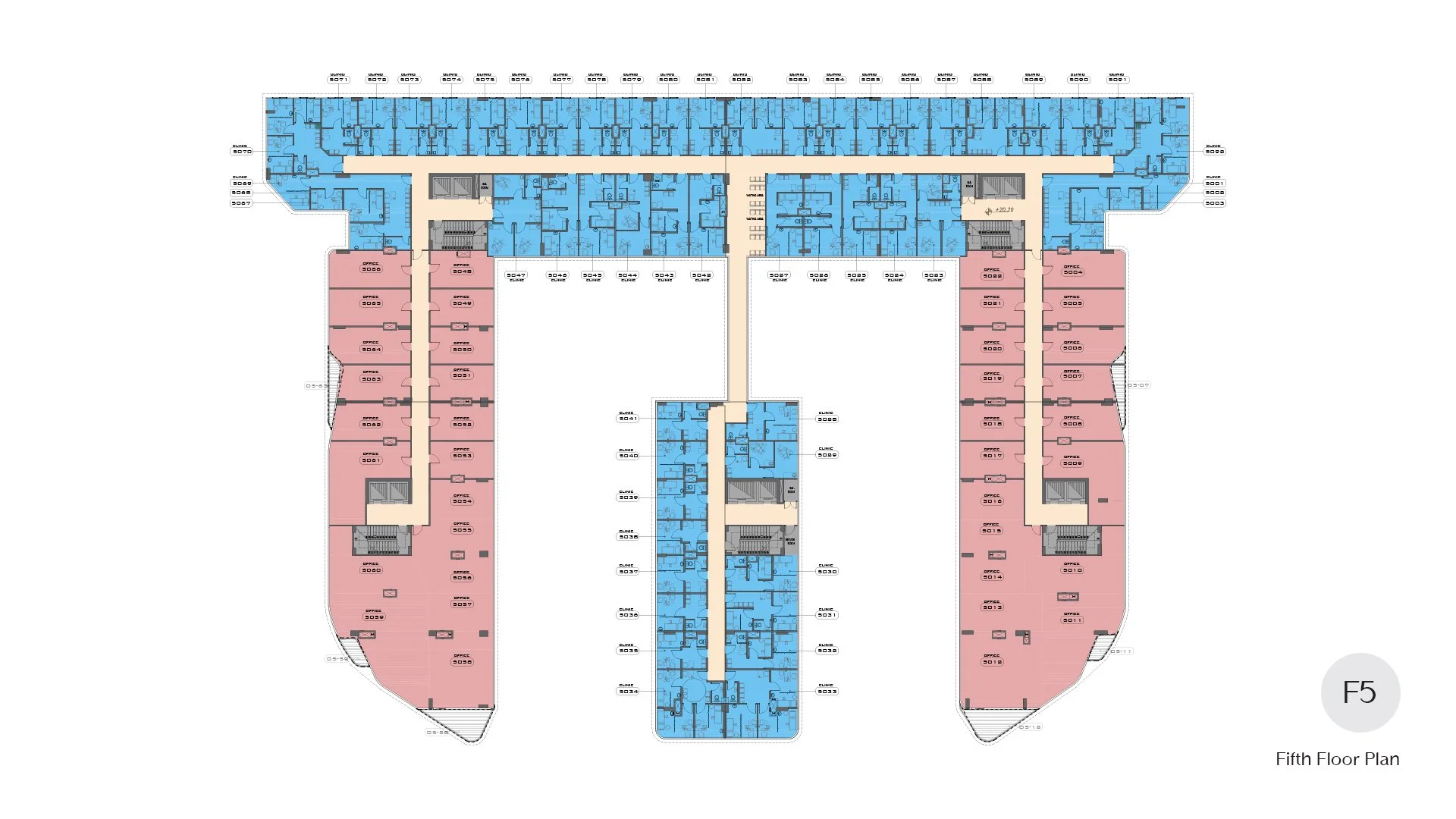
Sleek Mixed-Use Complex
A mixed-use complex where elegance meets innovation, minimalism meets luxury, and form meets function in perfect harmony. Located at the intersection between Southern 90th St. and Mohamed Naguib Axis.
The Center Stage of New Cairo
Sleek is a 57,000 sqm innovative mixed-use complex located in New Cairo, aimed at transforming the luxury experience through groundbreaking design. This development exemplifies a seamless blend of elegance, creativity, minimalism, and functionality, establishing a new benchmark for contemporary spaces.
Commercial
-
Medical
-
Administrative
-
Commercial - Medical - Administrative -

Now or Never Location
Where Mohammed Naguib Axis & Southern 90th St. Intersect
Strategically positioned at the intersection of Mohamed Naguib Axis and the Southern 90th St., Sleek boasts a prime location in the heart of New Cairo. This central placement ensures seamless connectivity and access to one of the city's most dynamic and vibrant districts. Sleek offers a unique vantage point to engage with the city's energetic rhythm.
Everywhere At Once
Measuring coordinates across New Cairo, Sleek is situated in the exact geographical center of the city. This prime central positioning establishes it as a pivotal hub for shopping, entertainment, and business within the ever-awake city. This strategic placement is particularly vital given New Cairo's largely growing population, ensuring that Sleek effectively addresses the increasing demand for quality business, healthcare, and administrative services.
A Testament to Neo-Luxury
Breathing Architecture
The architectural design of Sleek is led by Abdallah + Ibrahim, celebrated for their avant-garde minimalist aesthetics. Their philosophy focuses on creating spaces that harmonize with the urban environment while distinctly standing apart. The exterior design features expansive glass curtains, pleasingly leveled floors, and carefully integrated greenery, blurring the lines between the venue and its surroundings.
This striking architectural style is designed to capture attention and evoke curiosity, compelling visitors to experience the venue firsthand.
Inside, Sleek's design philosophy continues its commitment to neo-luxury minimalism and refinement. Each space is composed of raw textures and elevated materials, creating a sophisticated ambiance. Concrete accent walls and metal-panel feature surfaces introduce a bold industrial elegance, subtly softened by the strategic glow of linear and indirect lighting. Post-futuristic furniture, textured marble, and thoughtfully placed mirrors give the interiors a sense of curated intention, combining sculptural presence with thoughtful functionality.
Pedestrian flow within Sleek is carefully choreographed for intuitive movement. From the moment one enters, the experience unfolds through wide, inviting lobbies and a network of thoughtfully positioned elevators. Multiple access points further dissolve barriers, ensuring effortless navigation and an unspoken dialogue between architecture and visitor.
-

2 BASEMENTS + LOWER GROUND + 6 FLOORS
-

4,700 SQM GROSS FLOOR AREA
-

200 RETAIL AND F&B STORES
-

180 CLINICS & MEDICAL CENTERS
-

9,000 SQM ADMINISTRATIVE SPACES
-

600-CARS UNDERGROUND PARKING
-

100-CARS SURFACE PARKING
-
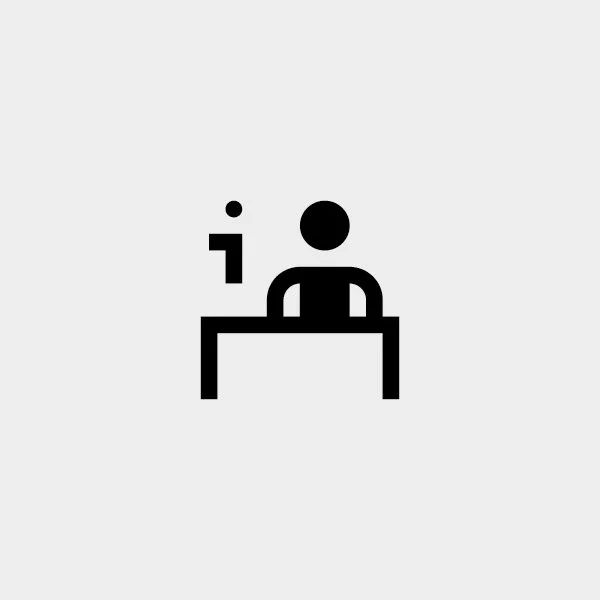
05 GROUND LOBBIES
-
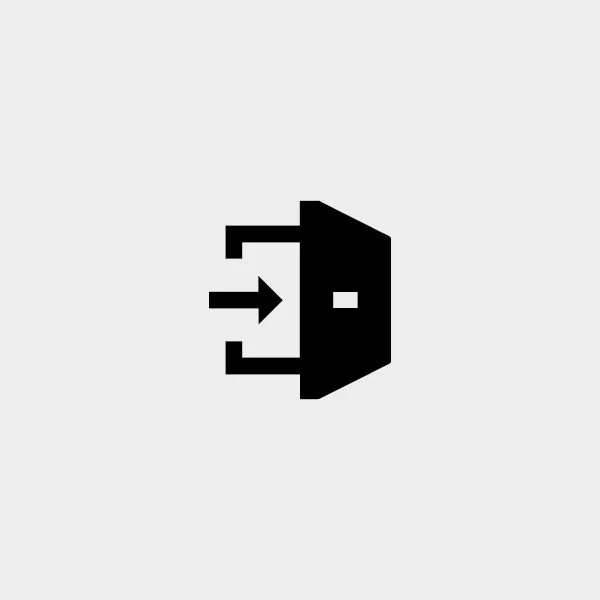
10 UNDERGROUND ENTRANCES
-
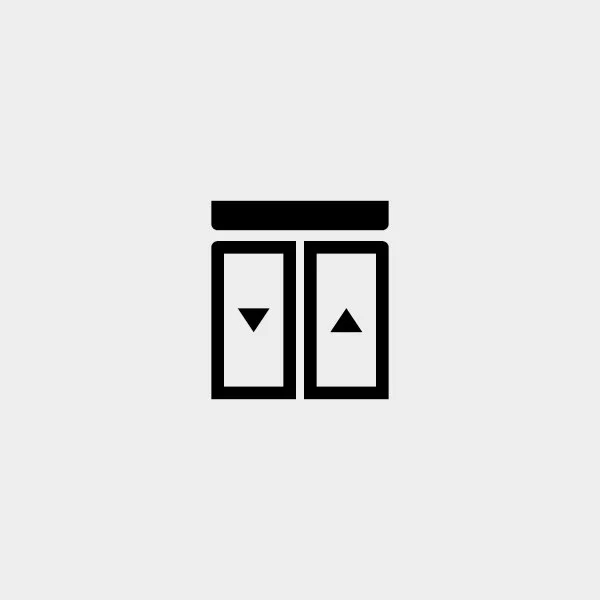
12 ELEVATORS
-

06 ESCALATORS
-
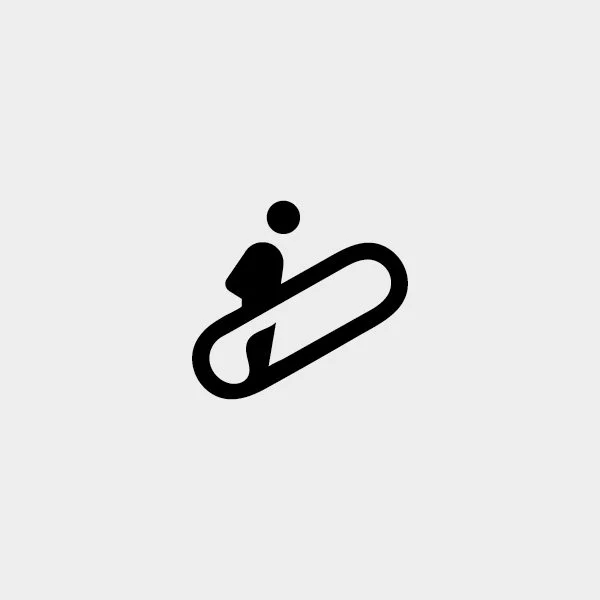
06 TRAVELATORS
A Nationwide Attraction
Invitation to Spark & Explore
Sleek is a six-story complex poised to become a landmark in New Cairo, distinguished by its graceful lines and modern aesthetic, truly being the museum of a lavish lifestyle. Its magnificent style is a key draw, creating an undeniable allure that invites exploration. The development features vast basements with 600 underground parking spots, ensuring paramount convenience. The remaining 57,000 square meters accommodate multifunctional spaces, including medical clinics, retail stores, and elegant offices.
Sleek promises an unparalleled blend of convenience and style for those who value luxury in every detail. Amenities such as a hypermarket, a family entertainment center, and a comprehensive array of services enhance the experience, making it a nationwide attraction.
Notch Up With
Medical Park Notch
Summarizing Two Decades of Healthcare Leadership
Sleek's commitment to a holistic lifestyle destination extends to Notch, its distinguished medical wing. Managed by Medical Park, the nation's foremost network of advanced medical complexes, Notch provides a comprehensive medical establishment. It encompasses a variety of specialized clinics and state-of-the-art amenities, meticulously crafted to deliver world-class healthcare. This development redefines wellness by rendering elite medical services readily available within a single, uplifting locale.
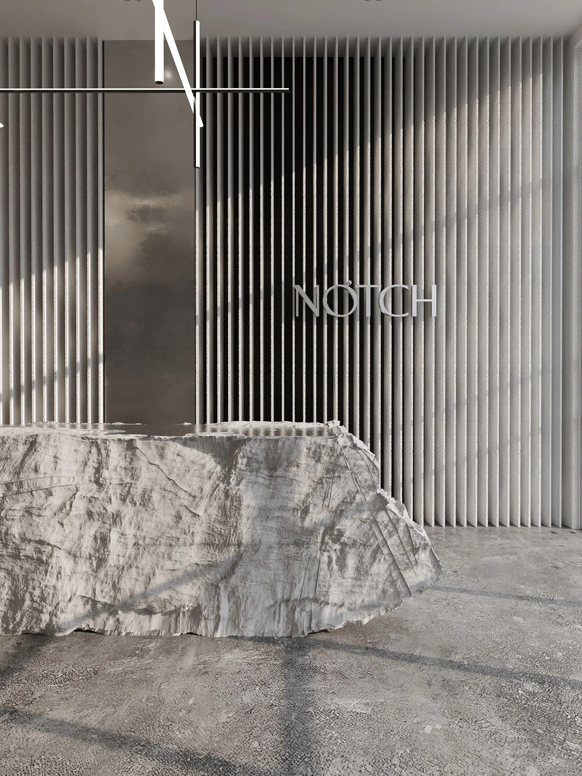
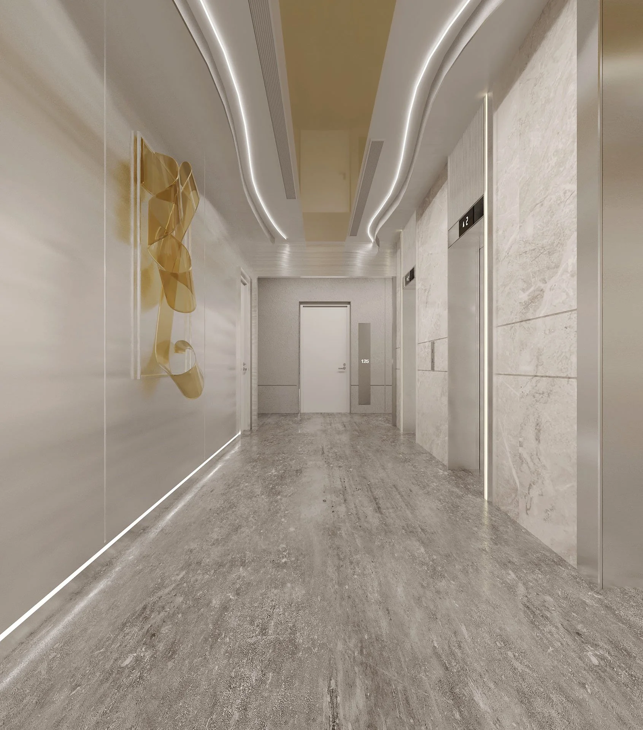
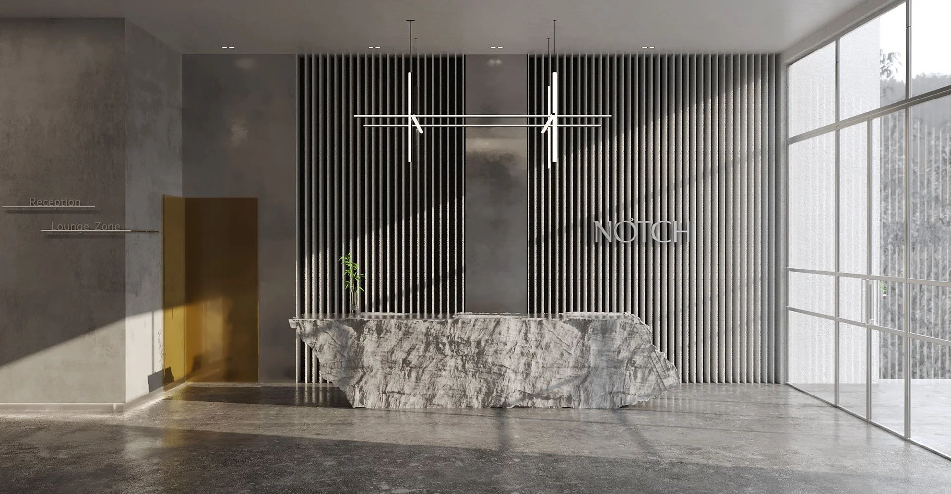

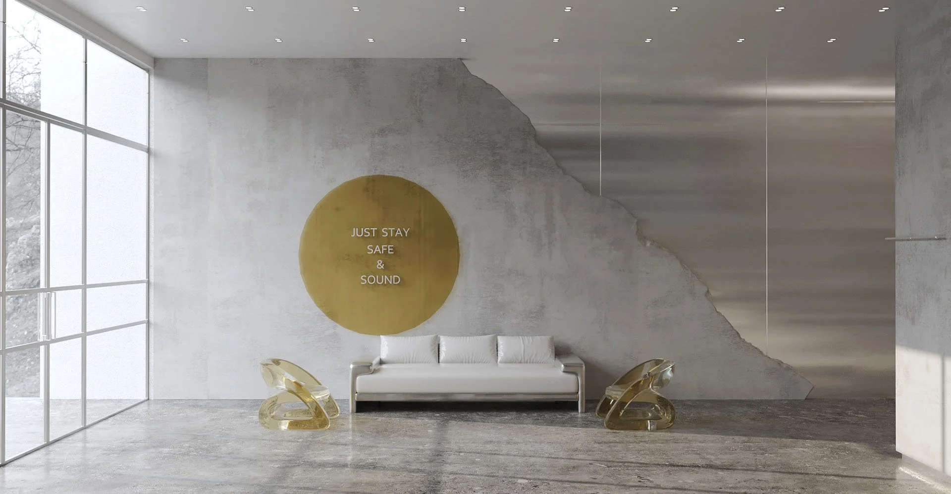
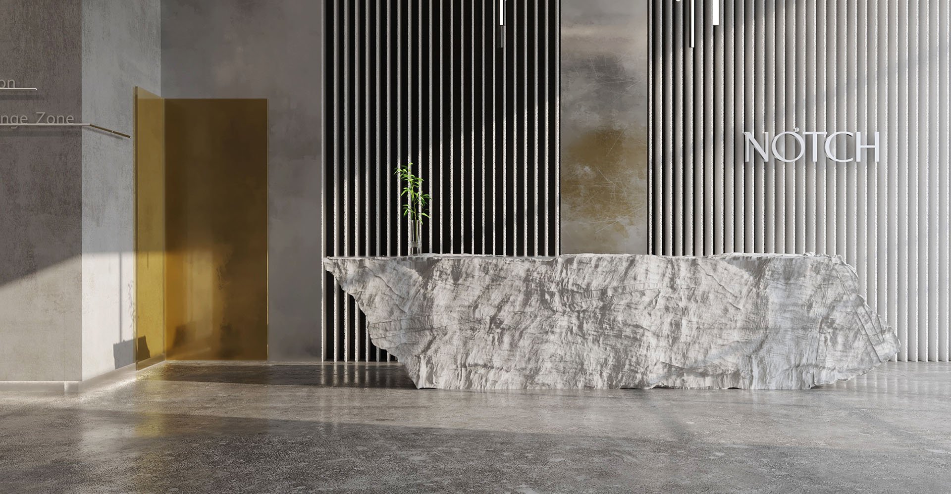
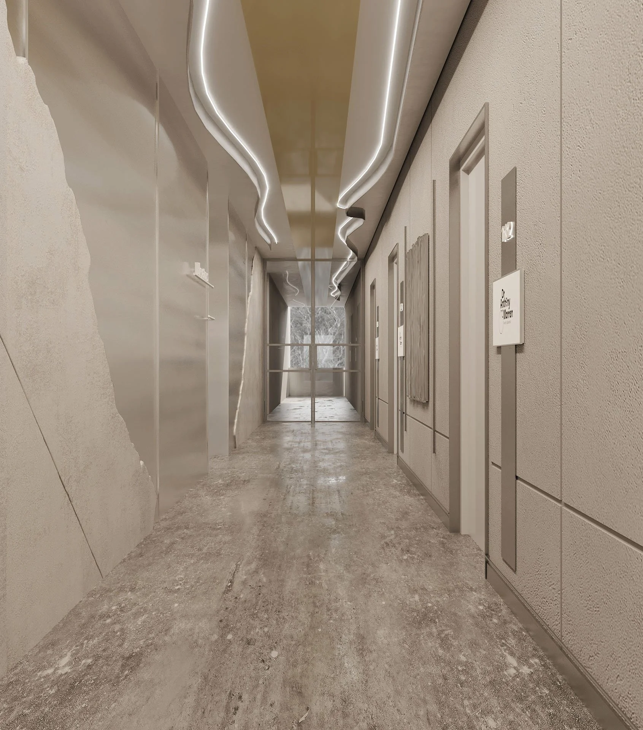
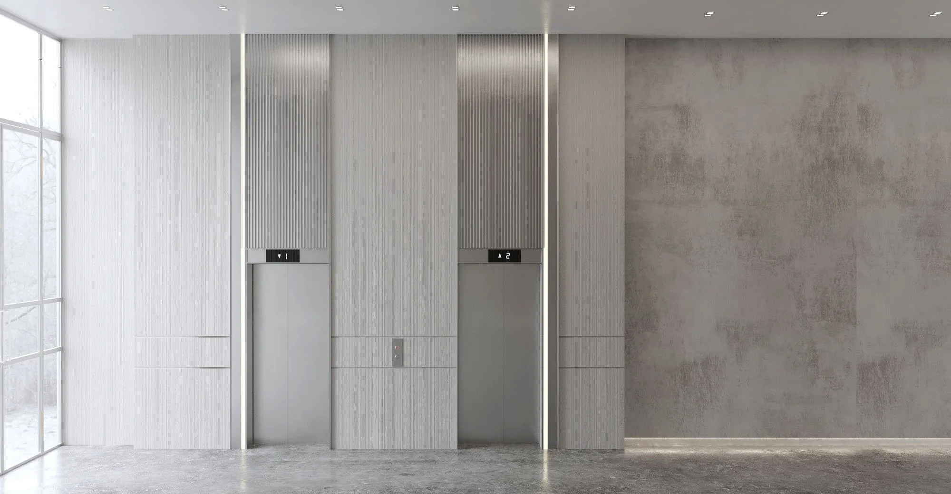

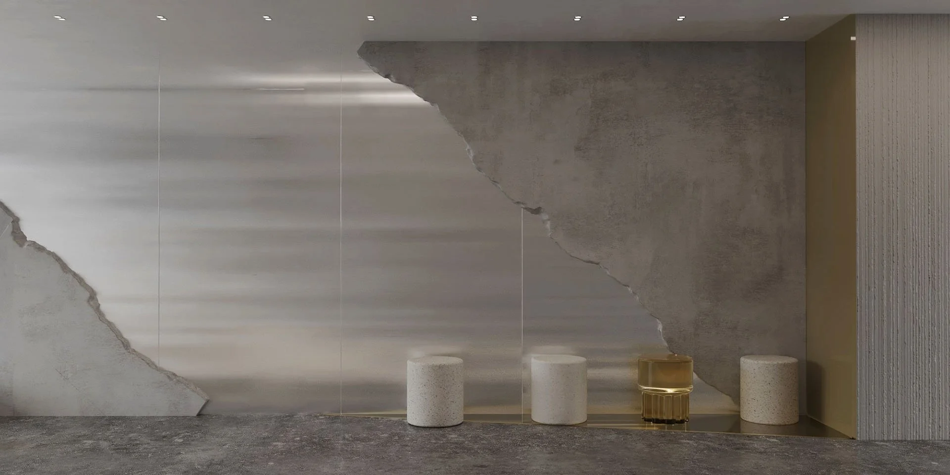
The Framework for Prosperity
Grand Masters’ Plan
Every detail within Sleek is meticulously crafted to evoke expansiveness and liberation while offering comfort and tranquility. The design cultivates an environment where individuals can flourish, whether in modern offices, pioneering medical facilities, or stylish commercial establishments.
Interested?
Consult property experts.
Looks like you’ve found your next investment! Schedule a consultation call and let AlRabat property advisors shed light on all the areas that matter.






